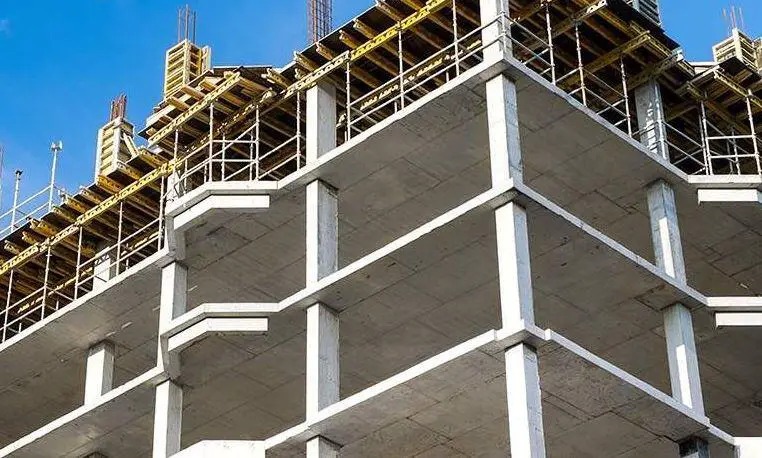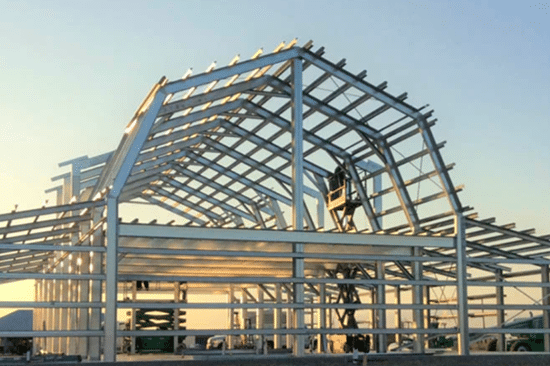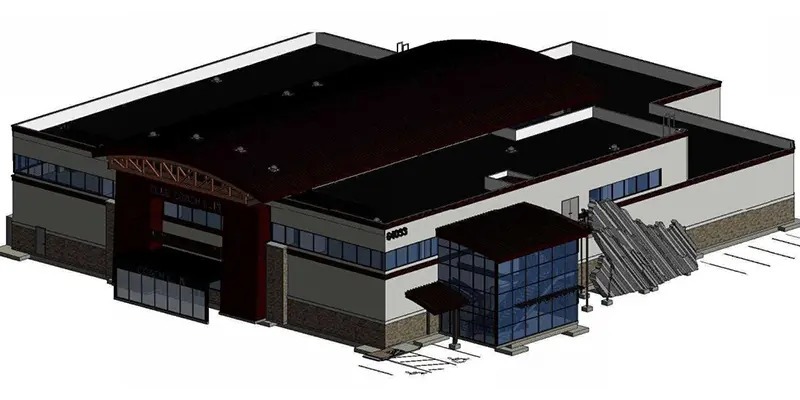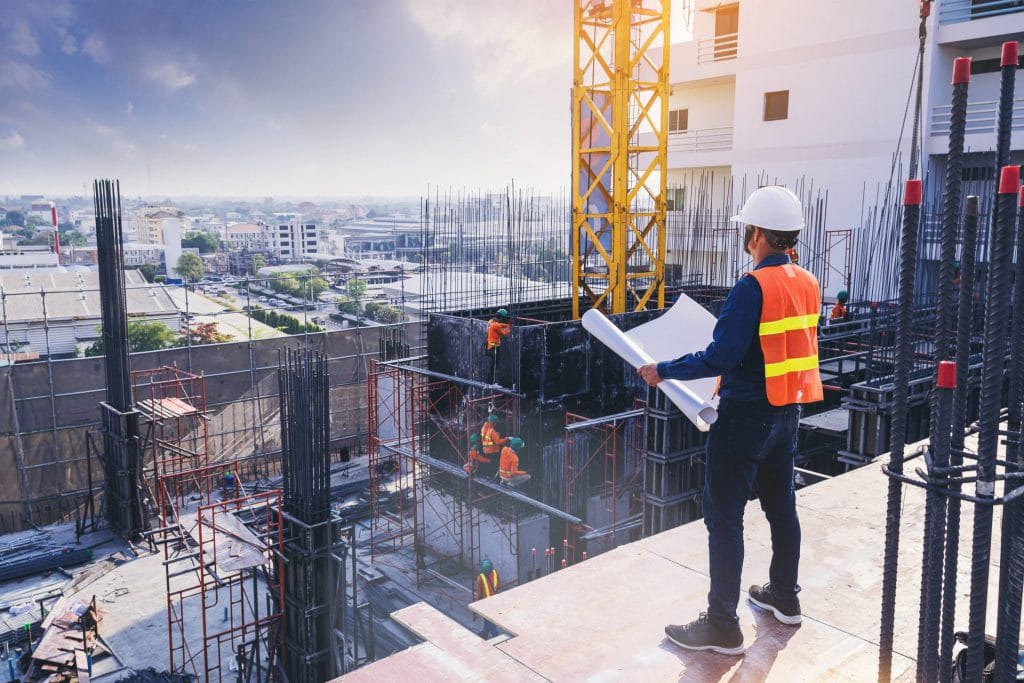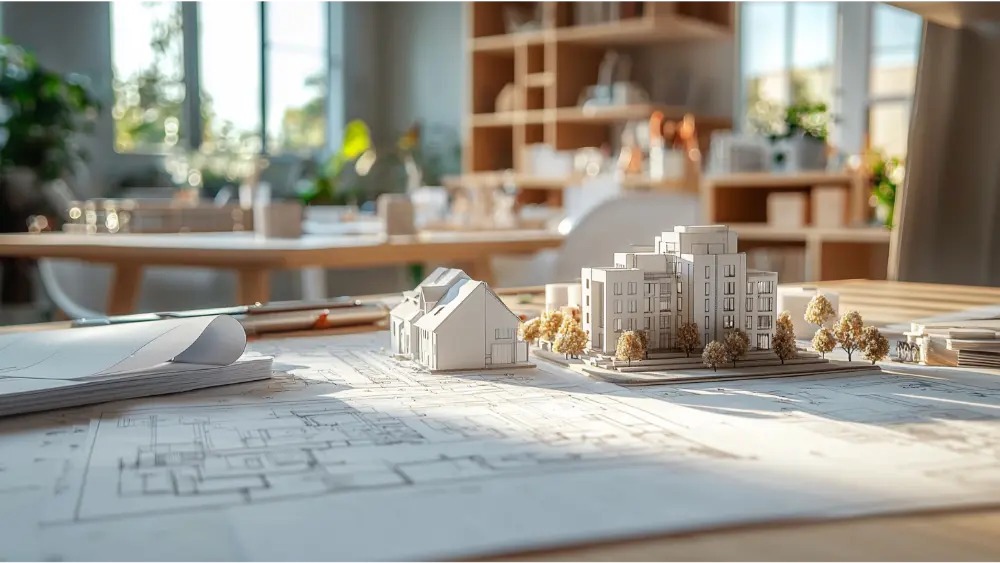Why Concrete Structure Design Matters: Understanding the Concrete Structural Engineering Process
Introduction
Concrete is one of the most widely used construction materials in the world. It forms the backbone of buildings, bridges, parking garages, foundations, and infrastructure systems.
But concrete alone does not guarantee strength. Without proper engineering, even the most solid-looking structure can fail.
That is why Concrete Structure Design plays a critical role in every successful project. It ensures safety, durability, efficiency, and long-term performance.
In this article, we explain Why Concrete Structure Design Matters, walk through the Concrete Structural Engineering Process Explained, and highlight the value of professional Concrete Structural Engineering Services.
What Is Concrete Structure Design?
Concrete structure design is the engineering process of planning and calculating how a concrete system will safely carry loads.
Concrete performs extremely well in compression. However, it is weak in tension. That is why reinforcement, usually steel rebar, is embedded within the concrete.
Concrete Structure Design focuses on:
- Load analysis
- Reinforcement layout
- Structural stability
- Crack control
- Deflection limits
- Long-term durability
Every beam, column, slab, and foundation must be engineered to handle forces safely. These forces include gravity loads, wind, seismic movement, and environmental exposure.
Without precise calculations, structural failure becomes a serious risk.
Why Concrete Structure Design Matters
Concrete structures often support heavy loads and large spans. Mistakes in design can lead to cracking, excessive deflection, or collapse.
Here is Why Concrete Structure Design Matters:
- It ensures occupant safety.
- It prevents structural failure.
- It reduces long-term maintenance costs.
- It improves material efficiency.
- It meets building code requirements.
- It extends the lifespan of the structure.
Concrete may appear solid and permanent. However, it responds to temperature changes, shrinkage, moisture, and loading variations.
Proper engineering accounts for all these variables.
The Concrete Structural Engineering Process Explained
Understanding the Concrete Structural Engineering Process Explained reveals the complexity behind durable concrete systems.
1. Project Assessment and Requirements
Every project begins with understanding its purpose.
Engineers evaluate:
- Building type
- Intended use
- Load requirements
- Site conditions
- Architectural plans
- Local building codes
A warehouse requires different structural design than a residential building. A high-rise requires more complex calculations than a single-story facility.
Engineers also review soil reports. Foundation design depends on soil bearing capacity and settlement potential.
2. Load Calculations and Structural Analysis
Once requirements are defined, engineers calculate loads.
These include:
- Dead loads (self-weight of structure)
- Live loads (occupants, equipment, furniture)
- Wind loads
- Seismic forces
- Snow loads
- Lateral pressures
Using structural analysis software, engineers model how the concrete system behaves under these forces.
They evaluate bending moments, shear forces, and deflection.
This stage is central to Concrete Structure Design. It determines how thick slabs must be and how much reinforcement is required.
3. Member Sizing and Reinforcement Design
After analysis, engineers size structural members.
They determine:
- Beam dimensions
- Column sizes
- Slab thickness
- Foundation depth
- Reinforcement spacing and diameter
Concrete handles compression. Steel reinforcement handles tension.
Proper placement of reinforcement is critical. Incorrect spacing leads to excessive cracking.
Engineers follow national design standards and safety factors. These codes ensure reliability and uniform performance.
4. Serviceability and Crack Control
Structural safety is not the only goal.
Engineers must also control:
- Cracking
- Deflection
- Vibration
- Long-term creep
- Shrinkage
Excessive deflection can damage finishes and partitions. Wide cracks allow moisture intrusion.
The Concrete Structural Engineering Process Explained includes detailed serviceability checks. These checks ensure comfort and durability, not just strength.
5. Detailing and Construction Documentation
Once calculations are complete, engineers prepare construction drawings.
These drawings show:
- Reinforcement layouts
- Splice lengths
- Concrete strengths
- Joint details
- Connection requirements
Clear documentation prevents field errors.
Contractors rely on these
drawings during placement and reinforcement installation.
Poor detailing can compromise even the strongest design.
Types of Concrete Structural Systems
Concrete structures come in several forms. Each requires specific engineering considerations.
Reinforced Concrete
The most common system. Steel rebar provides tensile strength.
Post-Tensioned Concrete
Steel tendons are tensioned after concrete cures. This method reduces cracking and allows longer spans.
Precast Concrete
Components are manufactured off-site and assembled on location.
Cast-in-Place Concrete
Concrete is poured into forms directly on site.
Each system affects cost, timeline, and performance.
Professional Concrete Structural Engineering Services evaluate which system best suits the project.
Foundations: The Base of Concrete Design
Foundation design is a critical part of Concrete Structure Design.
Engineers choose between:
- Spread footings
- Mat foundations
- Pile foundations
- Grade beams
The decision depends on soil conditions and load intensity.
Poor foundation design leads to settlement, cracking, and structural distress.
Engineers also account for groundwater levels and drainage.
A strong superstructure depends on a stable foundation.
Durability and Environmental Considerations
Concrete structures face environmental stress.
Common factors include:
- Freeze-thaw cycles
- Chloride exposure
- Sulfate attack
- Carbonation
- Moisture penetration
Engineers select appropriate concrete mixes. They specify cover depth over reinforcement.
In corrosive environments, epoxy-coated or stainless reinforcement may be required.
Durability planning reduces repair costs and extends lifespan.
This is another reason Why Concrete Structure Design Matters.
The Role of Concrete Structural Engineering Services
Professional Concrete Structural Engineering Services provide expertise beyond calculations.
They offer:
- Structural feasibility analysis
- Code compliance verification
- Peer reviews
- Construction support
- Site inspections
- Design modifications
Engineering services ensure coordination with architects and contractors.
They also identify potential risks early.
Hiring experienced engineers reduces liability and improves project outcomes.
Construction Phase Support
Concrete design does not end at the drawing stage.
During construction, engineers may:
- Review shop drawings
- Answer contractor
- questions
- Inspect reinforcement placement
- Verify compliance with plans
- Address unforeseen field conditions
Unexpected changes often occur.
Field adjustments must maintain structural integrity.
Ongoing engineering involvement ensures the built structure matches the intended design.
Common Mistakes in Concrete Structure Design
Even small errors can cause major problems.
Common issues include:
- Inadequate
- reinforcement
- Poor joint detailing
- Ignoring shrinkage effects
- Underestimating live loads
- Insufficient concrete cover
- Weak connection design
These mistakes lead to cracking, corrosion, or failure.
The Concrete Structural Engineering Process Explained includes safeguards against such errors.
Thorough review and calculation verification are essential.
Economic Benefits of Proper Concrete Design
Smart engineering improves cost efficiency.
Well-designed structures:
- Minimize material waste
- Avoid overdesign
- Reduce repair costs
- Extend service life
- Improve construction speed
Overdesign wastes concrete and steel. Underdesign creates safety risks.
Balanced design achieves both safety and economy.
This balance highlights Why Concrete Structure Design Matters in modern construction.
Safety and Code Compliance
Building codes exist to protect lives.
Engineers follow strict standards for:
- Load combinations
- Safety factors
- Reinforcement limits
- Seismic detailing
- Fire resistance
Compliance ensures structural reliability under extreme conditions.
Professional Concrete Structural Engineering Services stay updated with evolving codes.
Code compliance is not optional. It is mandatory for legal and safety reasons.
Innovation in Concrete Structural Engineering
Technology continues to improve design precision.
Modern advancements include:
- 3D structural modeling
- Finite element analysis
- Building Information
- Modeling (BIM)
- High-performance
concrete mixes - Fiber-reinforced concrete
These tools increase accuracy and efficiency.
They also allow engineers to optimize material usage.
Innovation strengthens the entire Concrete Structural Engineering Process Explained.
Long-Term Performance and Lifecycle Planning
Concrete structures must last decades.
Engineers consider:
- Creep behavior
- Thermal expansion
- Maintenance access
- Repair feasibility
- Future load changes
Lifecycle planning reduces unexpected costs.
Durability depends on thoughtful design decisions made early.
Proper engineering protects property value and public safety.
Choosing the Right Concrete Structural Engineer
Selecting the right engineering team is critical.
Look for:
- Licensed structural engineers
- Experience in similar project types
- Knowledge of local codes
- Strong communication skills
- Proven project portfolio
Qualified engineers provide detailed calculations and clear documentation.
They also offer ongoing support throughout construction.
Professional expertise builds confidence and reliability.
Conclusion
Concrete structures support modern life. From foundations to high-rise buildings, they carry enormous responsibility.
Understanding the Concrete Structural Engineering Process Explained reveals the precision behind every beam and slab.
Concrete Structure Design ensures safety, durability, and efficiency. It protects occupants and investments alike.
There are many reasons Why Concrete Structure Design Matters, from preventing structural failure to reducing long-term costs.
Professional Concrete Structural Engineering Services provide the expertise required to design reliable systems that perform for decades.
Strong structures begin with smart engineering. Thoughtful concrete design transforms raw materials into lasting infrastructure.

